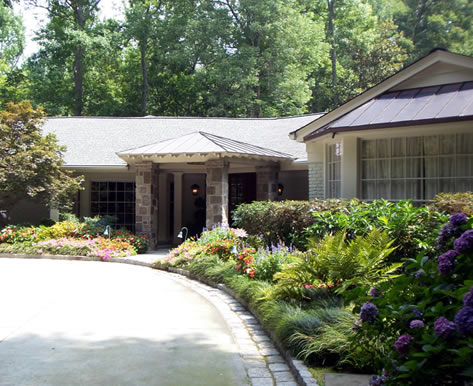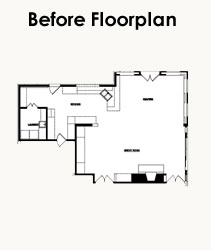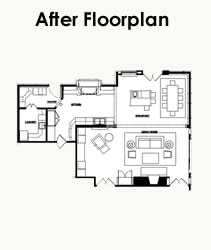Buckhead Ranch (Atlanta, GA)
Renovation and Addition
Architectural Design
Interior Design by Brian Patterson Designs and
Doris Muir Interiors
Having served as the primary residence for a growing Atlanta family for many years, this unassuming ranch house was awaiting a rediscovery. The owners and their now adult children keep a fast paced life filled with travel. The Sonoma Valley, known for it's wonderful sense of warmth, beauty, and magic, served as the inspiration for this renovation. The project included the addition of an Entry Portico, and the renovation of the Kitchen, Greatroom, and daughter's Bedroom Suite.
The Entry Portico leading from the Motor Court to the former Entrance is constructed of prominent, indigenous stone piers resting on a floor of random-cut bluestone pavers. The beauty of the ceiling is expressed with exposed cedar rafters with a patterned tongue and groove ceiling, complimented with a rustic iron chandelier.
The Kitchen and greatroom combine a series of textures including heart pine flooring, reclaimed wood beams, tongue-and-groove ceilings, and quarter-sawn oak cabinets with a limed finish. The Breakfast Room features old brick walls with lovely arched windows and doors overlooking lush landscaped gardens. The ceiling combines rustic wood beams supporting six large skylights...an illusion to a rustic outdoor loggia.
|




