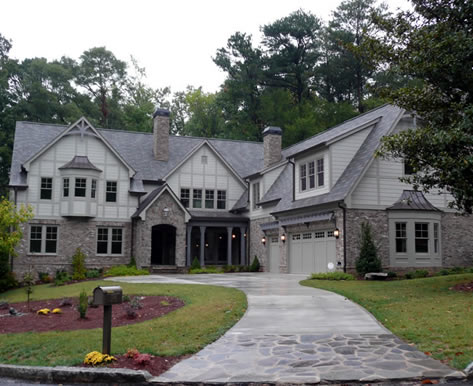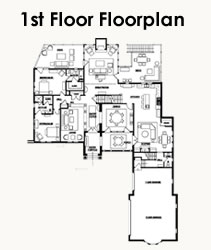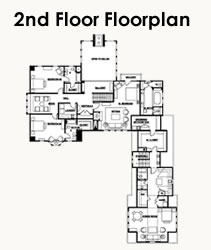Morningside Tudor (Atlanta, GA)
New Construction
Architectural and Interior Design
In Spring of 2007 we received a call from a developer who had purchased a sprawling ranch home in Morningside, an in-town neighborhood known for it's early 1900's Tudor homes situated on small lots. This house, however, was not on a typical lot for the neighborhood. Instead it was sited on an acre lot, backing up to a twenty-five acre nature preserve at the end of a quiet cul-de-sac. On our first visit to the site we were greeted by two deer roaming the property. It was at this time that we knew that the quiet solitude and natural setting were going to be an integral part of this home.
The original house had many barriers that kept it from being an ideal renovation project...it was close to the street, had low ceilings in the Terrace Level, and a Terrace Level Garage that was difficult to navigate. This house was going to be a tear-down. Our concept was to develop an 8,700 square foot, seven bedroom / nine bath Tudor style home that was indigenous to this Morningside address. We would incorporate an entry level Motor Court, and we would situate the house as deep into the lot as possible. This would afford privacy from the neighboring residences, and a panoramic view of the adjacent stream and nature preserve.
The exterior materials were to be rich in texture, combining rustic brick and weeping mortar, stone, shingled siding with half-timbers, and cedar beams and slate-inspired roofing. The roof lines would be formed with steeply pitched gables with gently protruding dormers. The interior spaces would offer spectacular panoramic views afforded by the site, and there would be exterior living spaces across the entire rear of the house, and at the Entry Portico.
The interior would combine period details and millwork with a soft neutral palette, blue-gray accents, and custom cabinets constructed of solid walnut. The Kitchen would incorporate state-of-the-art appliances, classic subway tile with a hand-glazed finish, and a mosaic-tiled fireplace. The Master Bath would incorporate Carrera Marble walls and vanity dressing table. The fixtures throughout would provide a blend of traditional and contemporary aesthetics, creating a modern interpretation of yesteryear.
|





